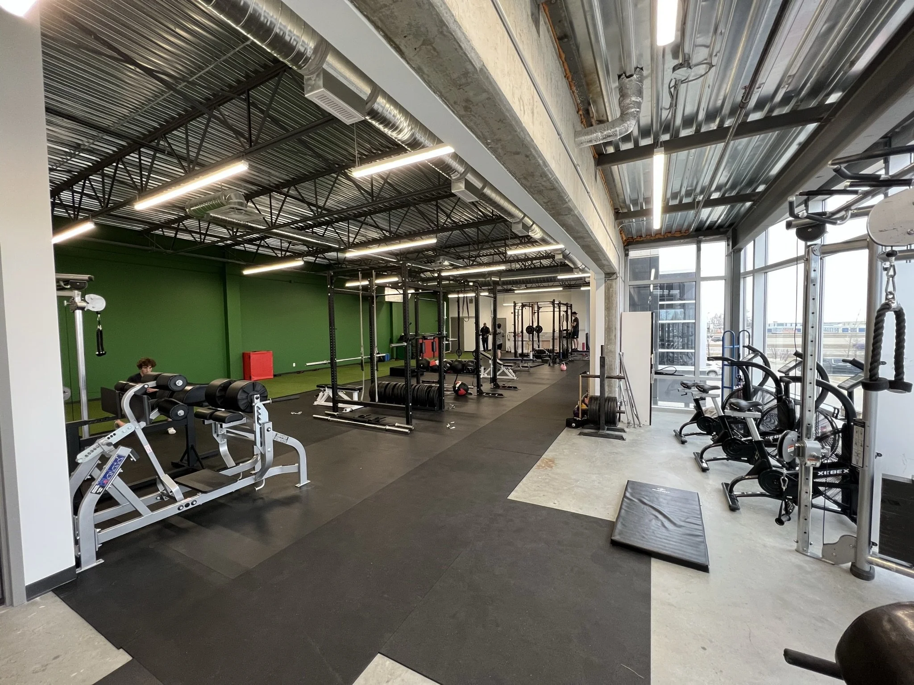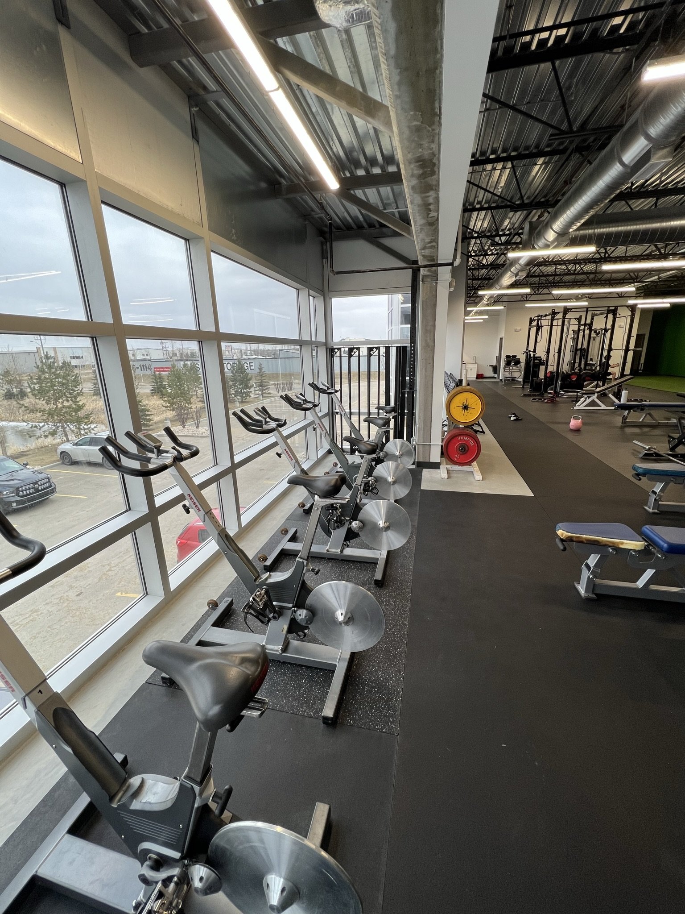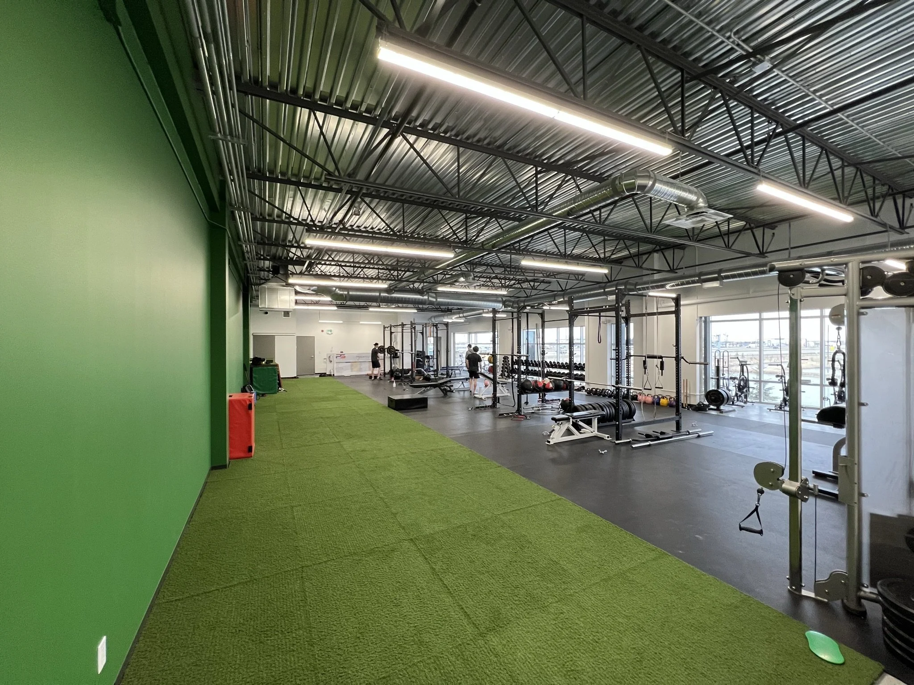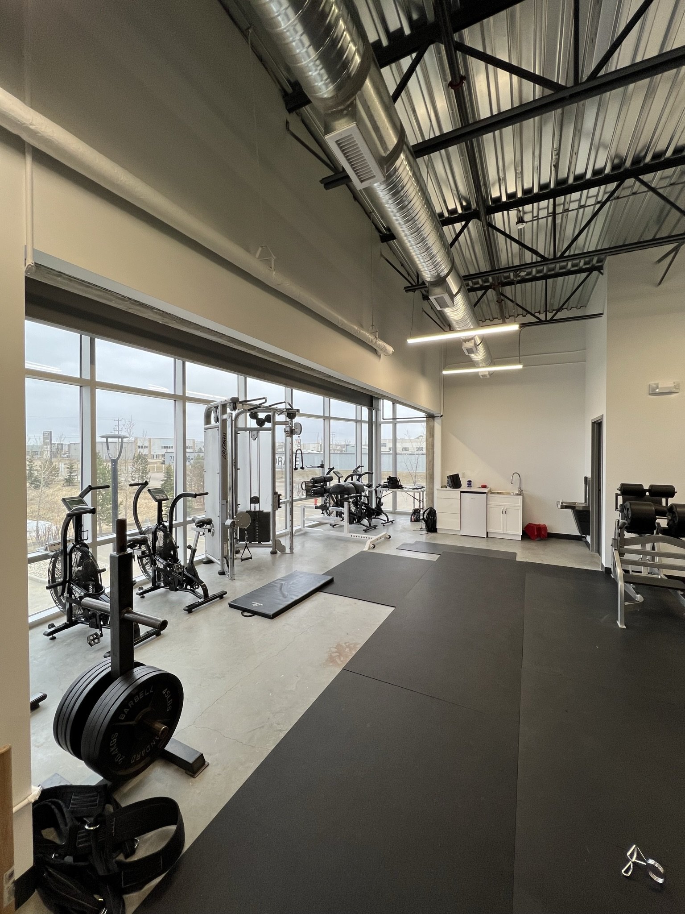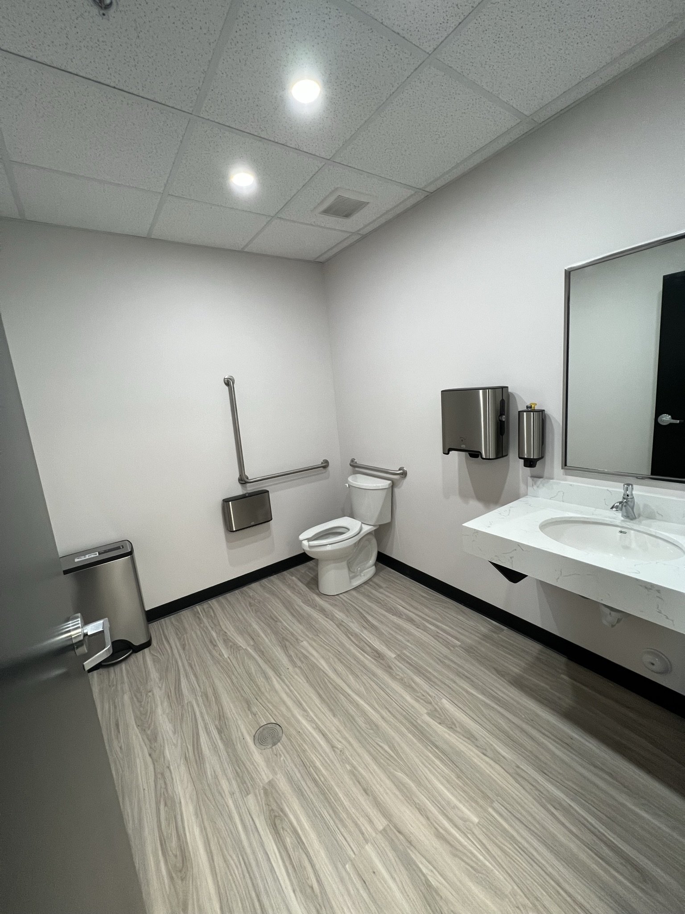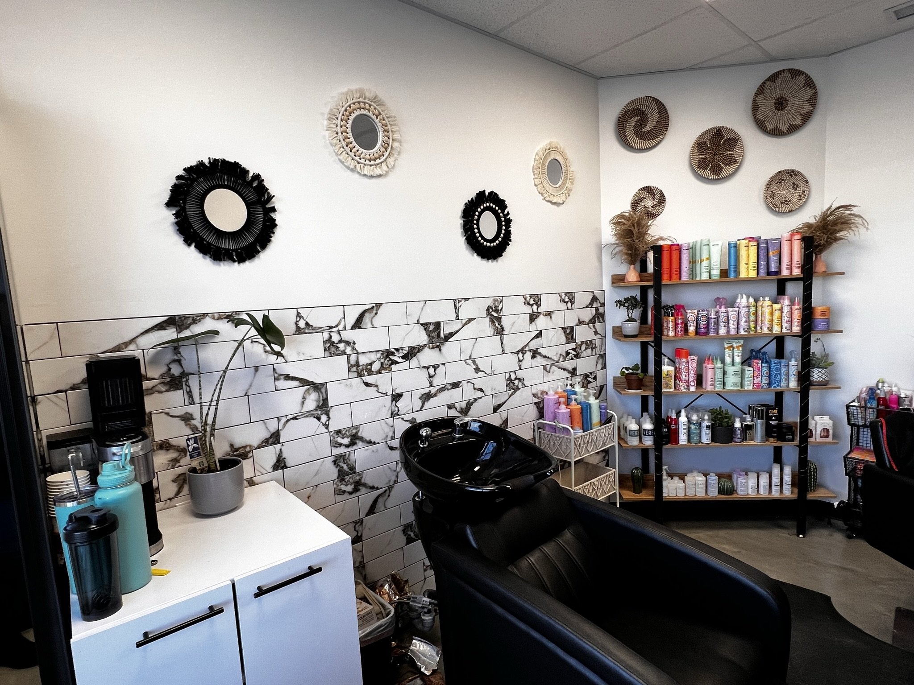Provincial Place Development
Client : TAG Developments
Service Area: Medical/Office/Retail
Project Type: Landlords Work Tenant Improvements
Delivery Method: Design Build (CCDC 14)
Combined Project Size / Description:
Crusaders / Montage Salon / Provincial Place Showsuites
3 Spaces completed in conjunction with each other for a combined area of 13,450 sqft.
Space 1 was a 4,750 SF Hockey and Physical Fitness Studio. The space included an arena sense room, lounge, offices, bathrooms/shower room and general open area training centre.
Space 2 a multi-purpose Salon Studio: 26 individual fully serviced salon studio rooms with shared services including reception, staff room and bathrooms
Space 3 was interior improvements to 2 suites to better showcase leasable space to potential tenants
Consultant Testimonial:
We have worked with the Spectra team on various landlord turnkey projects ranging in size from 1225 – 6100 sq ft. As well as an exterior property maintenance project. Each of these projects were completed on time, on budget and to a high standard.
- TAG Developments
